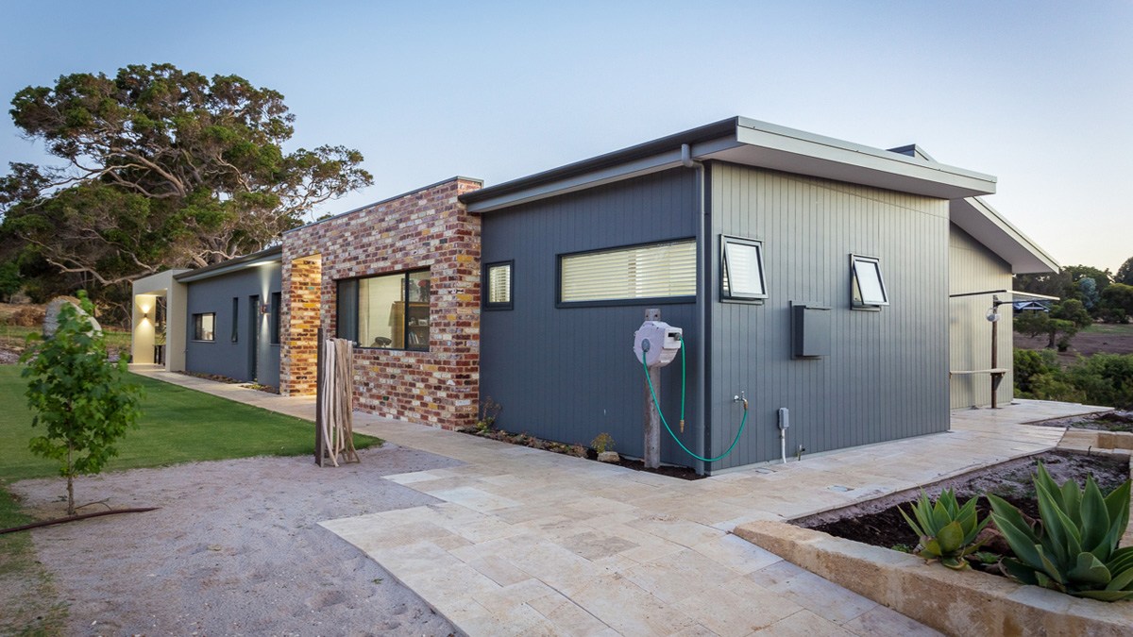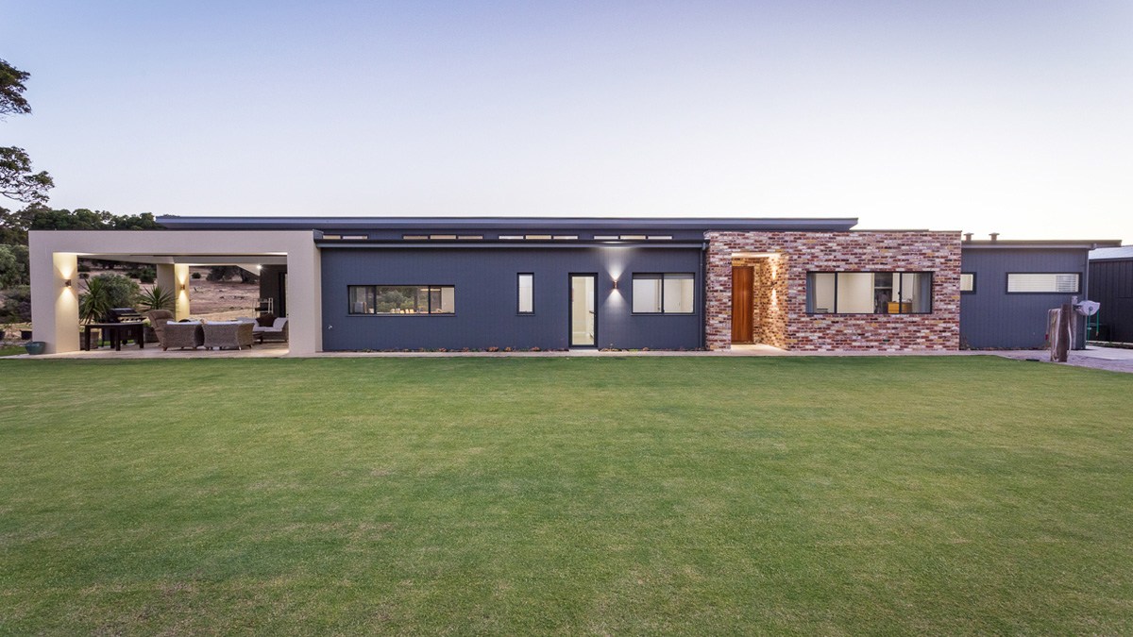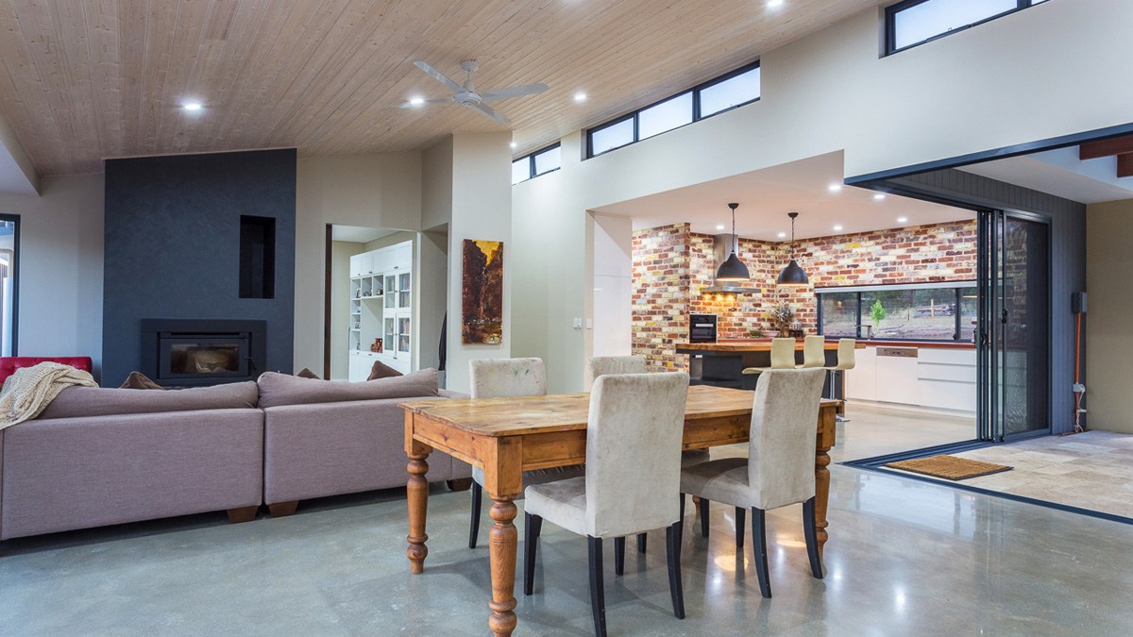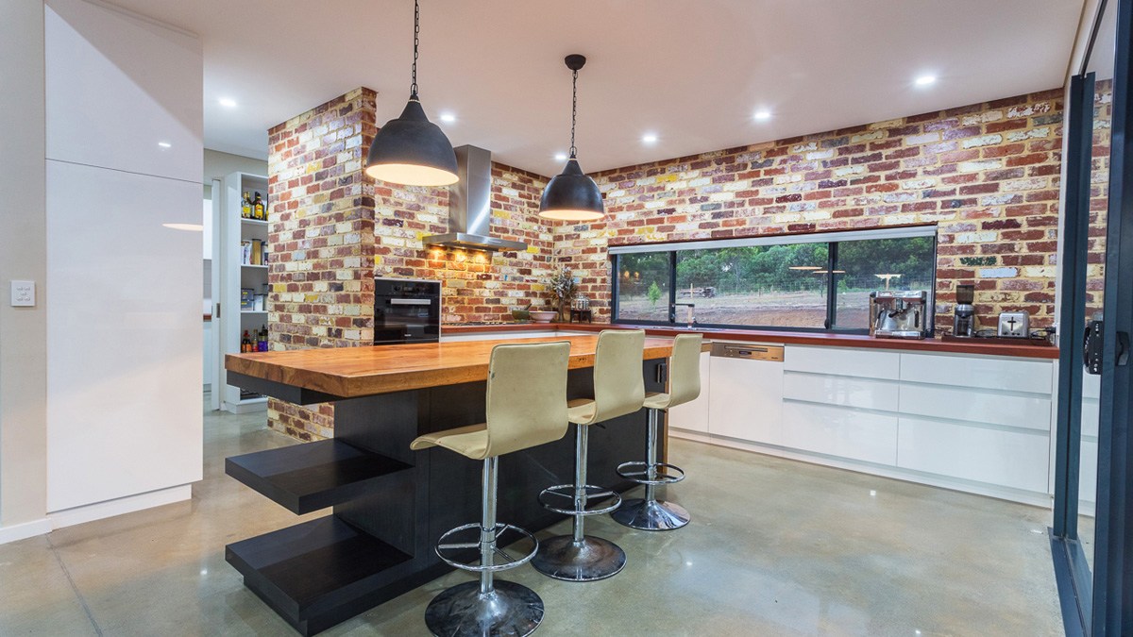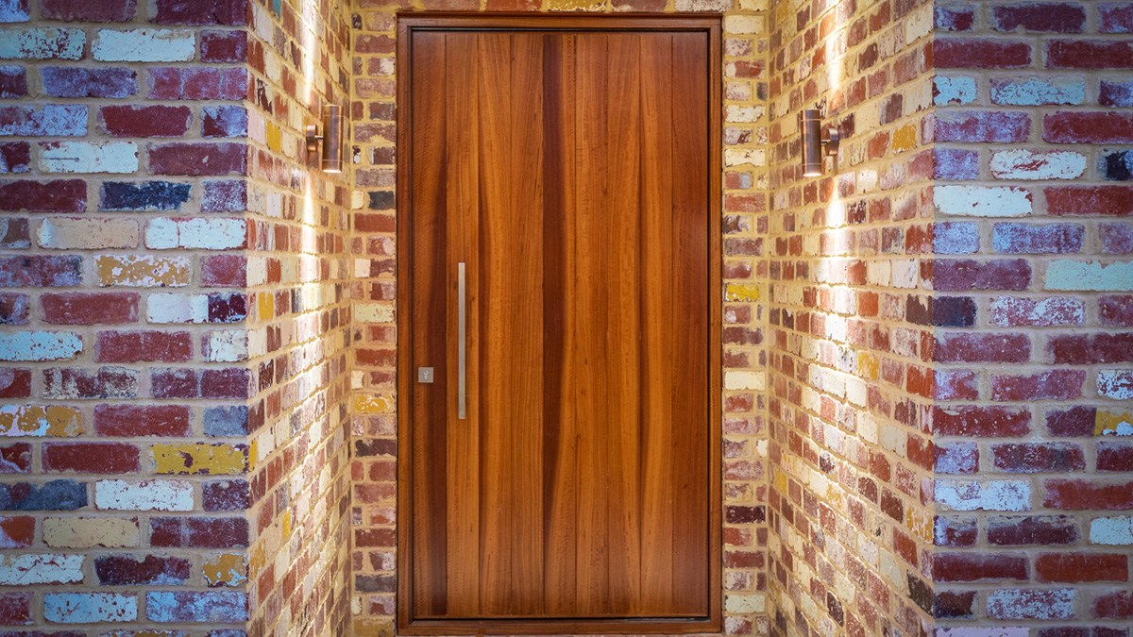Marrinup Drive
Designer: Richard Norrish
Photographer: Mark Cooper
The owners wanted a modern family home with a floor plan that made the most of the rural view from all areas of the home.
The external walls were clad with a combination of James Hardie Scyon Axon, recycled brick and render. The recycled brickwork was left exposed on the internal walls of the scullery and kitchen resulting in a industrial style look, which the clients were aiming for. The marri benchtops add an element of warmth and created a nice contrast against the polished concrete floors and brickwork.
To create interest the ceiling in the living area was clad with pine lining boards, painted in a white wash finish. A bank of electronically controlled highlight windows capture the northern sun filling the living room with plenty of natural lighting.


