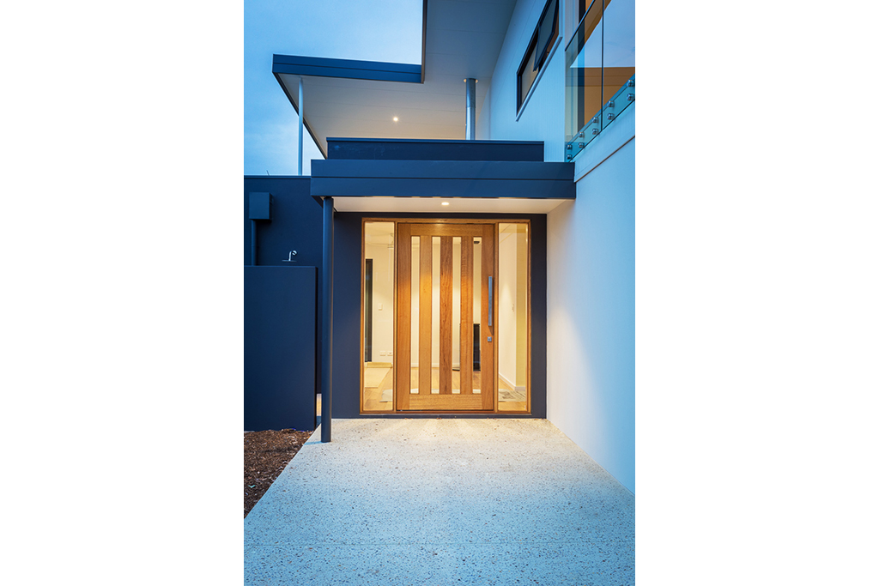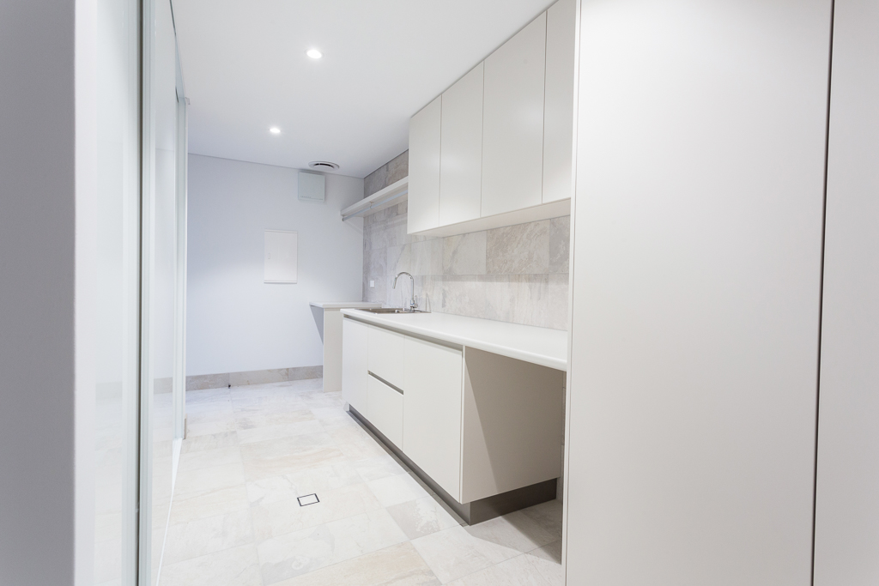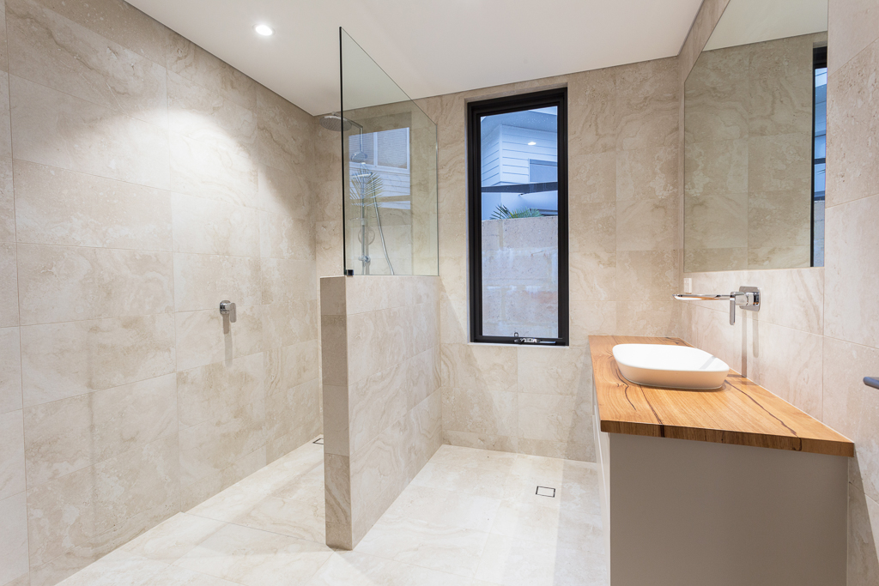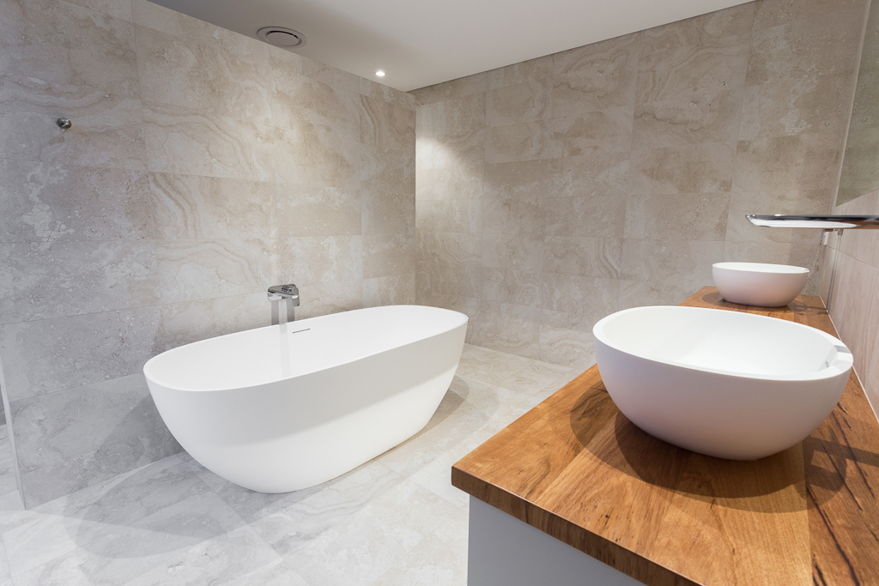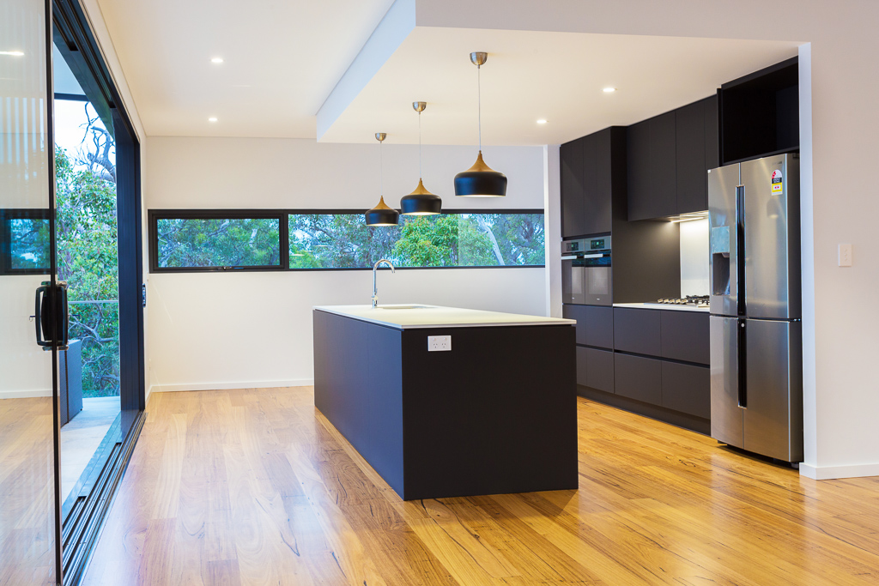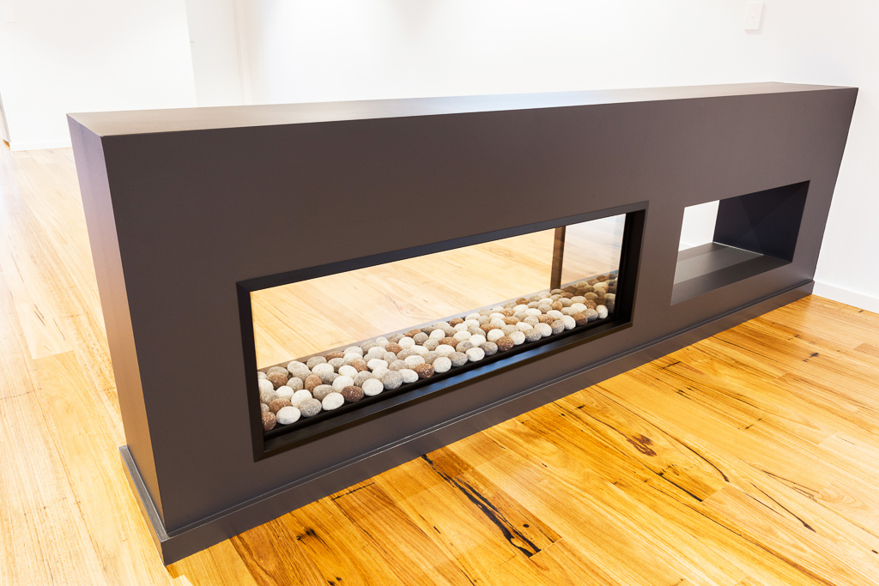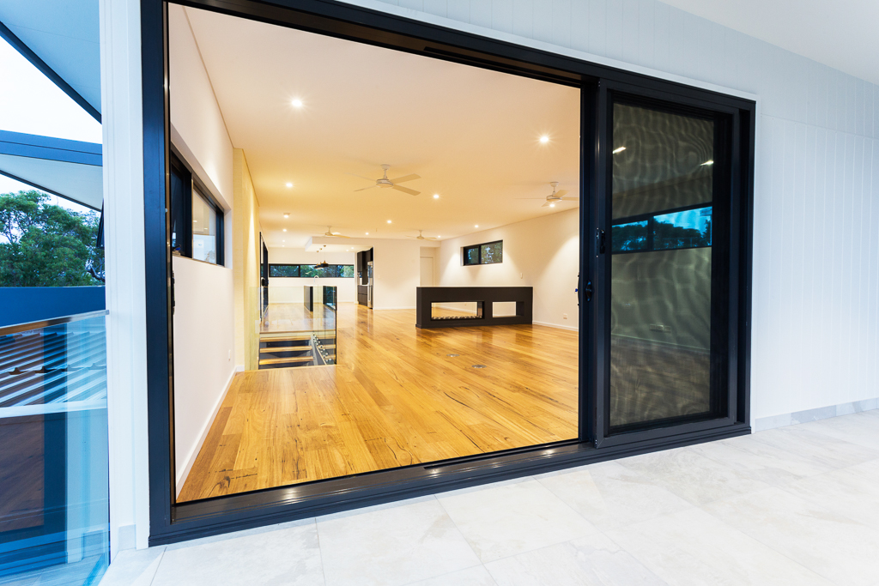Hennessey Loop
Designer: Evan Williams – Space Light Order
Photographer : Mark Cooper
The owners of this two storey home wanted a large upper floor living area that opened out onto the deck where they could entertain guests whilst overlooking the nature reserve they back onto. One of the key features of this home would be the large galley style kitchen which boasts plenty of storage space with an island bench that looks out over the main balcony. The clients opted for Wormy Chestnut flooring in all of the living areas and master bedroom.
The exterior of the home is clad with a combination of rendered brick, vertical Scyon Stria and Axon cladding, resulting in a very contemporary style.



